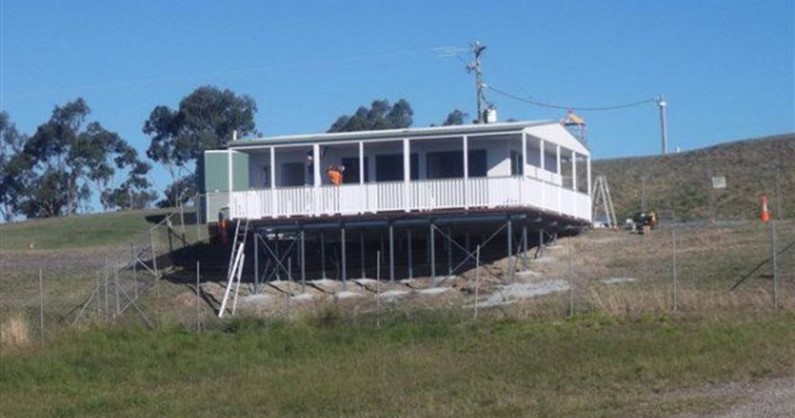Rules and Regulations for Transportable Buildings in Australia

A relocatable, transportable, demountable or flat-pack kit home is a term used by industry professionals to refer to buildings that can be transported to a site, either pre-assembled or in a flat-pack that is installed on-site. They provide a decent lot cost housing option and can also be used in schools, job sites and other areas where a temporary building needs to be erected quickly.
RELOCATABLE BUILDINGS AS TEMPORARY ACCOMMODATION
Relocatable buildings are often used as alternative accommodation by builder-owners while their new home is being constructed. Depending on the length of the project, a kit home can be cheaper than paying rent and they are erected quickly and easily, sometimes by the owner themselves. Other uses include weekend homes, on-site offices and dormitory-style accommodation for employees who need to remain at a job site. Although relocatable homes are different to traditional housing, they are still subject to local rules and regulations to ensure that occupants receive decent and suitable lodgings. These buildings still require a building permit before they can be erected, regardless of whether the owner or a licensed builder is doing the job. They must fulfil most of the same requirements of the Building Code Australia, such as the requirements for sittings or foundations, drainage and sewerage. ‘Temporary accommodation buildings’ refers to a relocatable building that has an appropriate sleeping compartment, even if it is not being used. Accommodation buildings have a time limit and must be removed or demolished after two years (24 months). There are also regulations pertaining to the inclusions – a temporary accommodation building must have a wall extending to the ceiling to mark off the sleeping cabin, at least one double powerpoint, and a space large enough for a bed. If they do not have air conditioning, the doors must be screened. Residents of temporary accommodation buildings must also be provided with adequate hygiene facilities that are private and convenient. As per the code, this must include at least a separate compartment with floor to wall ceilings that provide ‘bathing and sanitary facilit[ies]’. This can be inside the building itself or within 20 metres of the door of the sleeping compartment. Kitchen and dining facilities must be catered for. The kitchen area must have a food preparation area with at least one double power point and a storage cupboard unless the resident/s have made arrangements for external catering. Dining facilities must provide approximately a 0.5 metre squared floor space and one chair for each resident and be located at least 70 metres from the door of the sleeping compartment. Temporary accommodation buildings are also subject to sustainable building measures. Lighting, hot water systems, toilet cisterns and air conditioning must all comply with the recommendations of the Queensland Development Code. If you’re thinking about purchasing a relocatable building, McHugh Steel can help you find something that suits your needs. You can choose from one of our existing plans or we can tailor a solution for you. Give us a call to get started.

